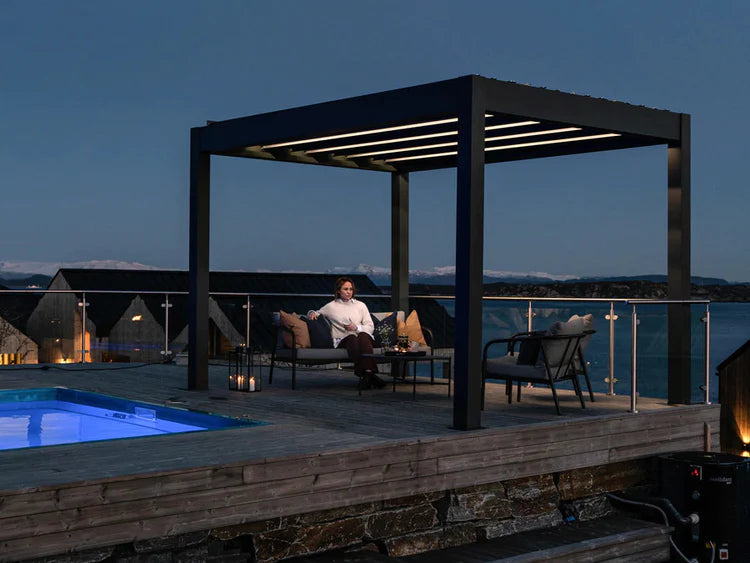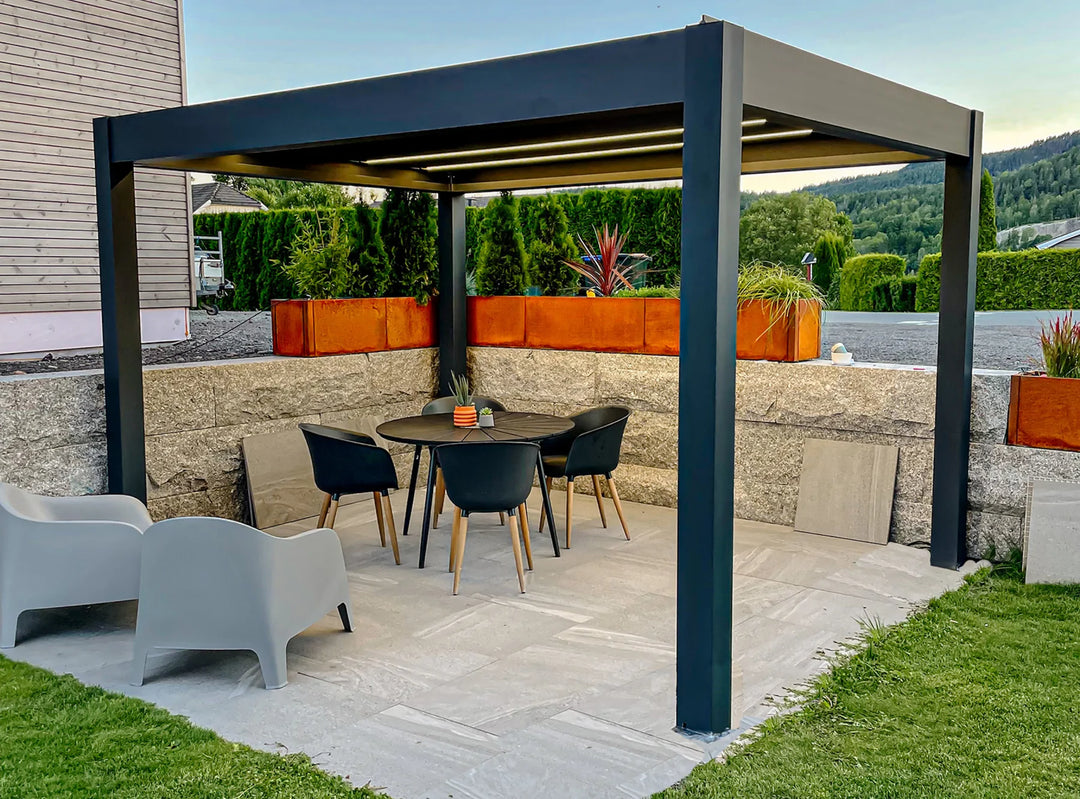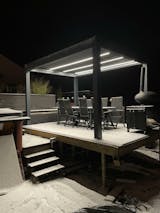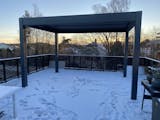PERGOLUX Skydance is the answer to many of our customers' wishes; luxurious design, integrated LED lighting and electrically adjustable slats.
The pergola is built on over 10 years of experience with pergolas in Norway. The result is a robust construction with a perfect combination of comfort and luxury.
The slats can be easily opened and closed according to weather conditions using a remote control. The LED lighting can be dimmed so that you can create your perfect outdoor space at any time. Let the sky dance freely above you from sunrise to sunset with PERGOLUX Skydance.
Key features:
- Electric Roof & Warm White LED Lights integrated in the louvres.
-
Easy to install. Normally 4-6 hours for 2 people.
-
Maintenance-free construction in powder-coated aluminium.
-
Tailor-made accessories: upgrade your pergola with screens, glass walls and lots of other accessories.
-
Strong slatted roof to withstand 150kg/sqm (120kg/sqm by the 4x6 size).
-
For the whole year whether it's snow, rain or sun!
- 100% waterproof: with gaskets between the slats, you get a completely tight roof!
PERGOLUX Tailor-Made Accessories:

When developing the PERGOLUX Pergola the focus was on extremely simple assembly which our customers can carry out themselves.
Online Manual: pergolux.app

PERGOLUX Pergola is thoughtfully developed and includes innovative "click & fit" solutions that make the pergola and its accessories easy to install. You don't need any mounting / installation experience to assemble a product from the PERGOLUX Ecosystem.
The animation videos below show each step making it very easy to understand.
With the Pergola you will also receive an instruction manual with photos and a detailed description of how to set it up.
If you have any further questions about the construction of the PERGOLUX Pergola, you can contact us at any time in the chat or by telephone. We're happy to help!
Instructions:
3D Assembly Video:
Note: Dimensions include footplates (protrude 70mm on each side)
PDF: Foundation Plans
Snow Load & Wind Load
Weight calculation




The height is calculated with the louver roof in the open position (max. height).
Details


Snow Load & Wind Load
| Model | Snow load (kg/m2) | Wind load (Beaufort scale) |
|
3x3m |
150 | 11 |
| 3x4m | 150 | 11 |
| 4x4m | 150 | 11 |
| 4x6m | 120 | 11 |
The wind and snow load information pertains to the assembly and fastening on point foundations measuring 85 cm x 85 cm x 85 cm per column, using anchor bolts that are at least 140 mm long.

Our Biggest Sale Ever—Here’s Why
We urgently need to empty our warehouse due to renovations, offering the best prices in PERGOLUX history. With discounts of up to 50%, this is your chance to secure a premium pergola at a fraction of the cost—but only while stocks last!
By ordering now you will also get a couple of other benefits:
Last year, many customers ordering during the high season faced delays of several months due to limited production capacity.
Now is the perfect time to order. In high season, demand can limit our capacity, but right now, our pergola experts can offer you free, personalised guidance.
Whether you have questions or special requests, we’re here to make the process smooth and stress-free.
Let us help you create the outdoor space of your dreams!
Additional Accessories
View allREBUILT FOR STRENGTH
Up to 40% Stronger!
After 13 months of design, development and rigorous testing, we are proud to present a resilient and innovative design.
Series 2 not only showcases a more sophisticated look, with better geometry, but also has the strength to handle more weight per m².
With our high grade, premium aluminum, your pergola will be able to withstand any weather; sun, rain, wind, or snow.


NEW: RainLUX 2™️
Unmatched and Sleek, Simply Never Leaks.
Advanced Rubber Sealing: Ensures exceptional water resistance.
Storm-Proof Design: Stands strong against heavy rain and winds.
Anti-Drop Gutters: Keep water flow smooth and interiors dry.
Inspired by LEGO and IKEA
Assembly So Smooth, You’ll Wish it Lasted Longer!
Mounting your Pergola is as easy as 1 - 2 - 3!
Don’t believe us? Check out this review from a customer who said it was like building with Legos with his grandson - completed in less than 4 hours!


Already Test and Loved By Our Customers
The Choice is Always Yours. There’s a reason why we’re the number #1 Pergola brand in the world. Especially when it comes to standardised aluminum pergolas. Trusted by over 25.000 customers around the world.
Our strongest roof ever
PERGOLUX Skydance is supplied with double slats that can withstand a snow load of as much as 150kg/m2.With a gasket between each slat, you get a completely tight roof.In addition, the pergola comes with electrically adjustable slats and integrated LED lighting.This makes the PERGOLUX Skydance roof our strongest and most advanced roof ever.


Design & stability go hand in hand
Through careful design and product testing in the Norwegian climate, PERGOLUX Skydance combines design and durability in one product. With its strong frame, the pergola is approved for winds of up to 133 km/h. This makes Skydance one of the most robust pergolas on the market.
Assembly - a simple matter
Trying - failing - learning - repeating - succeeding. Through product innovation and many assembly tests by people of different ages with different experiences, our Norwegian designer Henrik Johannessen has not only succeeded in developing a pergola that is visually very appealing, but also intuitive to assemble. The result of hard work is our Pergolux Skydance.

Frequently Asked Questions
The Skydance pergola is designed in such a way that our customers can easily assemble it.
Every year, thousands of customers install their PERGOLUX pergola themselves without any problems.
We do not offer an assembly service, but you can always hire a local handyman as well. We are also happy to help you via video call during construction if you have any questions.
You do not need planning permission for most cases. A few things to consider:
Development that is not permitted:
• Development is not permitted in front of the house, or in front of a hypothetical line drawn through the front to the side boundary of land that surrounds the house.
•If the pergola is erected more than 2m within the boundary of the dwelling house. Its height must not exceed 2.5 metres.
Must not exceed 3 metres in height, in any other case.
•It mustn't cover more than 50% of the area of your land.
•It cannot be situated within the curtilage of a listed building
•If your house is in a conservation area and your pergola is more than 20m from the house and greater than 10 square metres, you will need planning permission.
All information on this page has been collected from ‘Permitted Development Rights for Householders’ by the Ministry of Housing, Communities & Local Government (2019, September).
We recommend you go to the following link for the full version: https://www.legislation.gov.uk/uksi/2015/596/schedule/2/part/1/made
The double-walled slats are arranged in an overlapping manner. When they are closed, the water flows over the built-in pitch of the slatted roof into the internal gutters. From here, the water flows from the gutter over the pillars down to the ground.
Many of our customers adjust the height of the pergola themselves. This is not difficult to do, but is done at your own risk.
The height can be reduced by shortening the columns and then screwing the base plate to the column again. In addition, you drill a small hole or recess for water drainage.
The power connection takes place via a standard 230V socket in accordance with European standards.



























































































