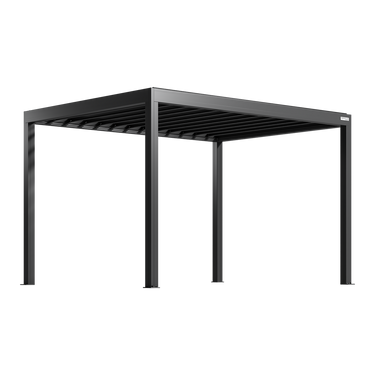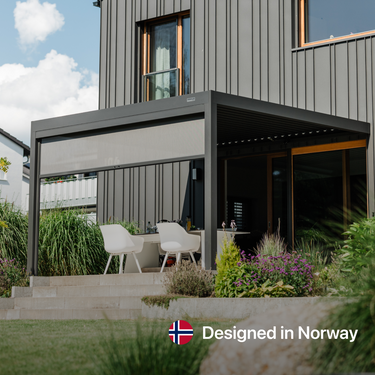PERGOLUX Sundream 2 - Offering all of the premium features like an electric roof and double-layered slats, but without the premium price tag. Redesigned from the ground up; now up to 30% stronger!
With the Sundream 2 you you will experience lifelong memories with your loved ones, whether basking in the sun or staying out of the rain.
- Smart remote controlled electric roof
- Designed, developed, and tested in Norway for the most demanding weather conditions.
- Only 3-5 hours to assemble.
- Maintenance-free construction using powder-coated aluminum for enduring beauty.
- Year-round durability and weather resistance for reliable outdoor enjoyment.
NEW: Series 2 Improvements
- New robust weather protected motor
- Up to 25% stronger roof
- Up to 40% stronger construction
- RainLUX 2™️: Our world-leading rain-resistant system redesigned
- New snapFIT™️ system; fit any accessory within minutes





Choose suitable side panels for your PERGOLUX.
Our assembly service ensures a smooth setup in 3-5 hours.
Buy before 4 PM and receive it in 3-6 days.












When you order a product from us, subject to the product's availability in stock, it takes only 2 weeks until you have the product delivered.
You do not need planning permission for most cases. A few things to consider:
Development that is not permitted:
• Development is not permitted in front of the house, or in front of a hypothetical line drawn through the front to the side boundary of land that surrounds the house.
•If the pergola is erected more than 2m within the boundary of the dwelling house. Its height must not exceed 2.5 metres.
Must not exceed 3 metres in height, in any other case.
•It mustn't cover more than 50% of the area of your land.
•It cannot be situated within the curtilage of a listed building
•If your house is in a conservation area and your pergola is more than 20m from the house and greater than 10 square metres, you will need planning permission.
All information on this page has been collected from ‘Permitted Development Rights for Householders’ by the Ministry of Housing, Communities & Local Government (2019, September).
We recommend you go to the following link for the full version: https://www.legislation.gov.uk/uksi/2015/596/schedule/2/part/1/made
The slats in the slatted roof are arranged so that they overlap. When closed, the water runs over the built-in, slight gradient of the slat roof into the internal gutters and from the gutter over the pillars to the ground.































































