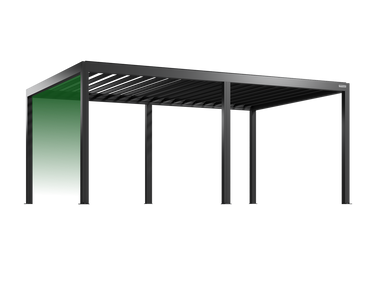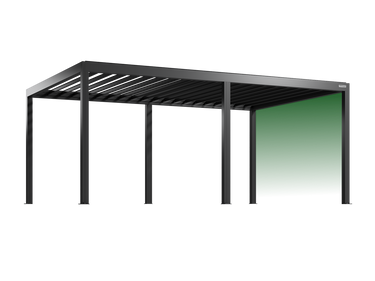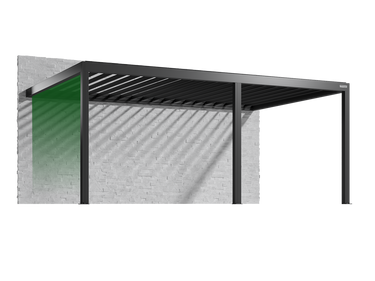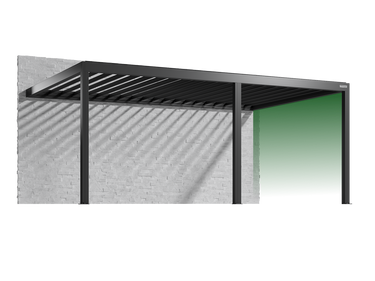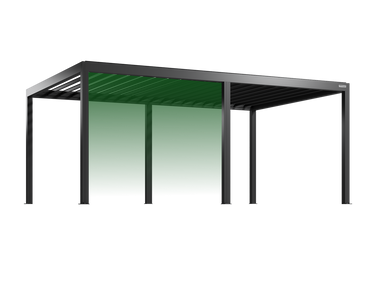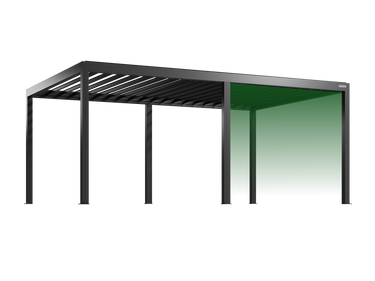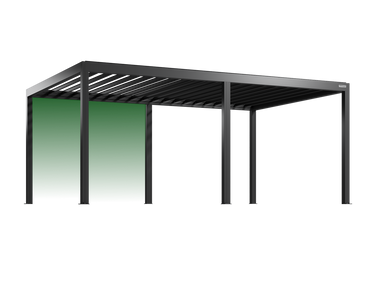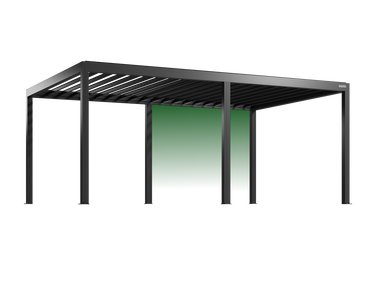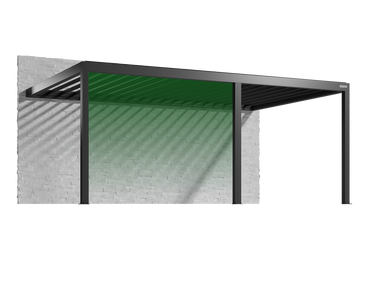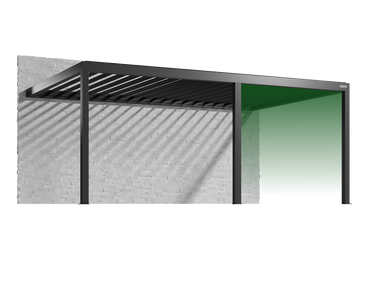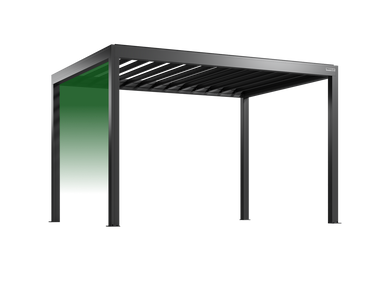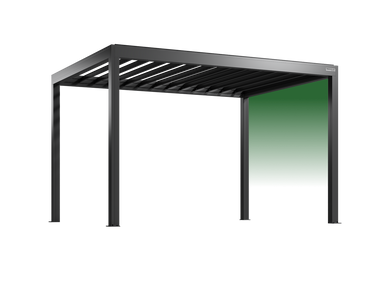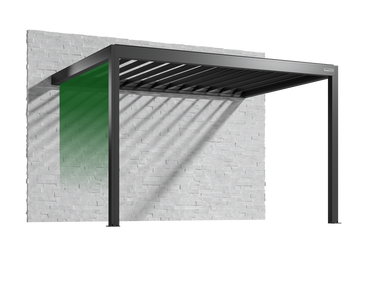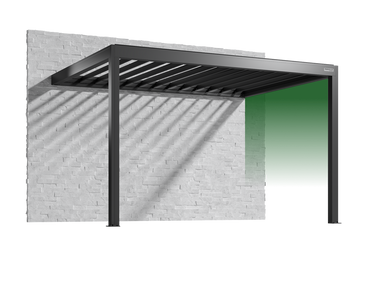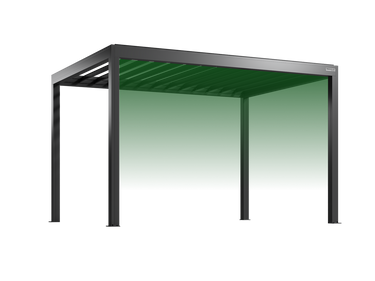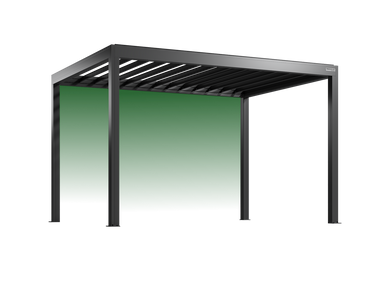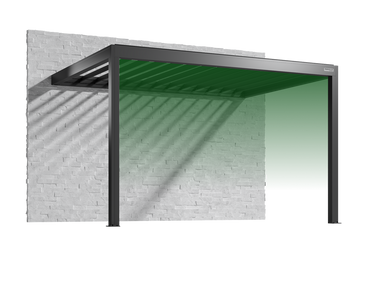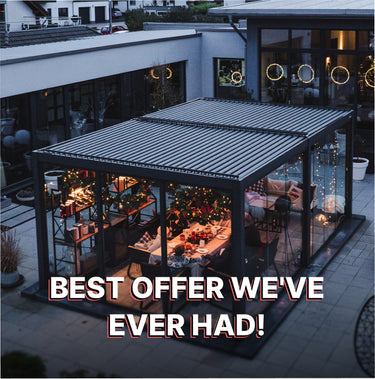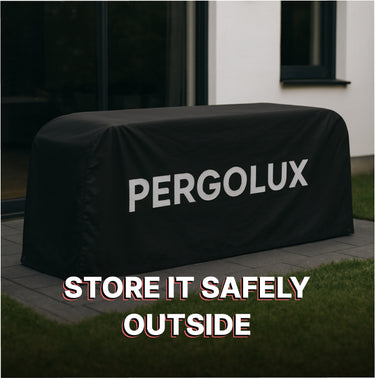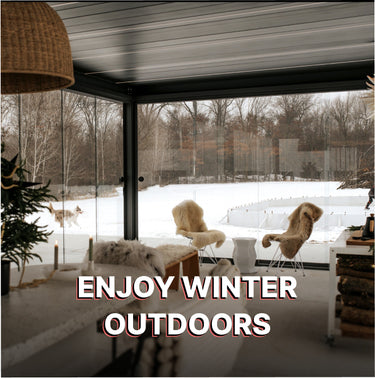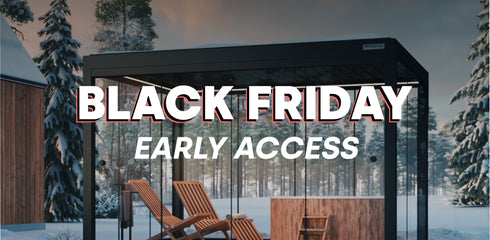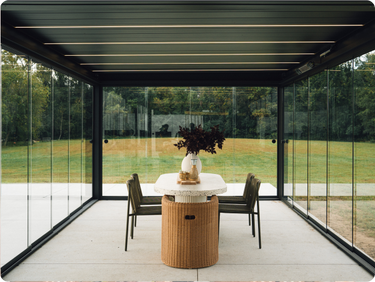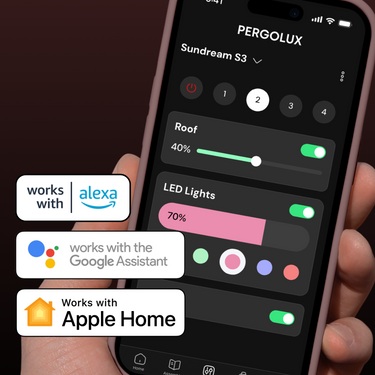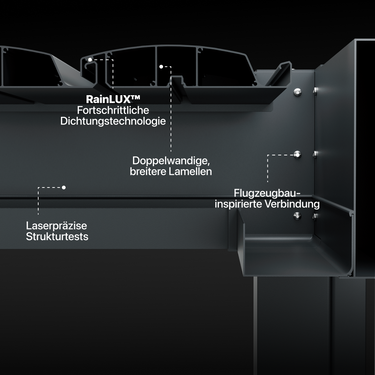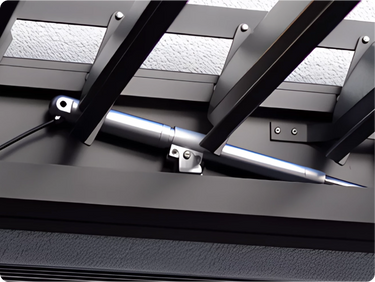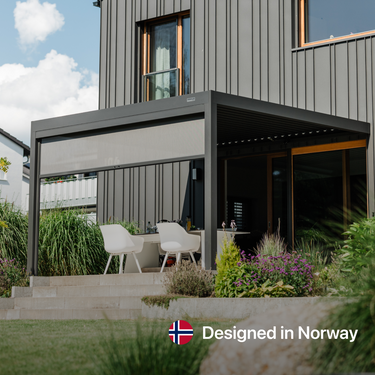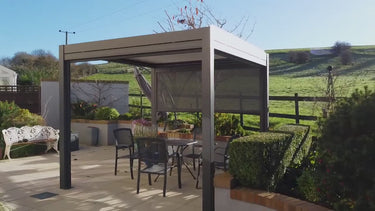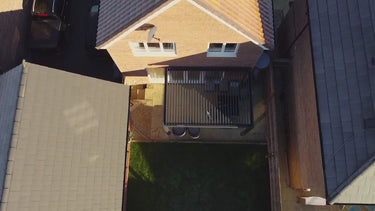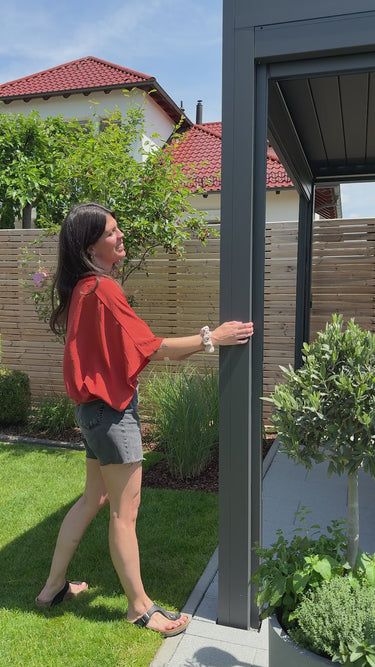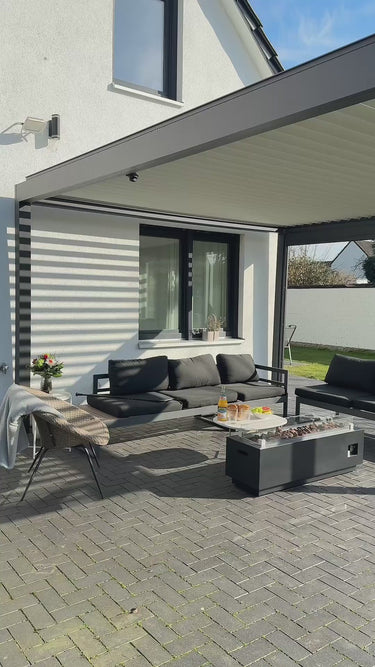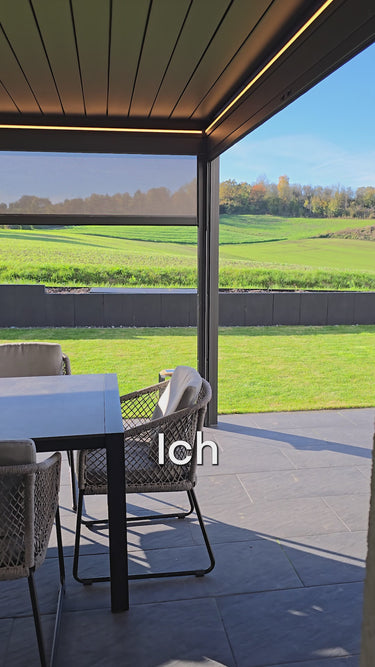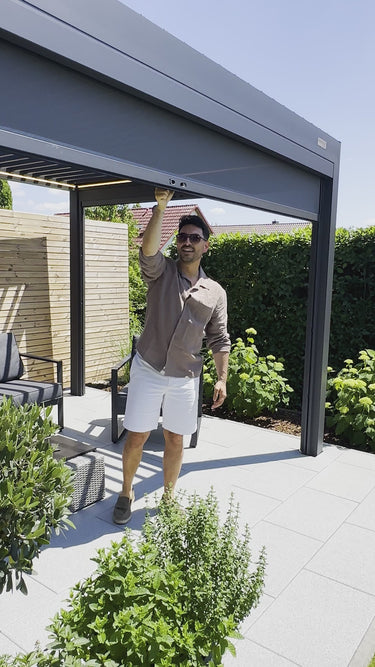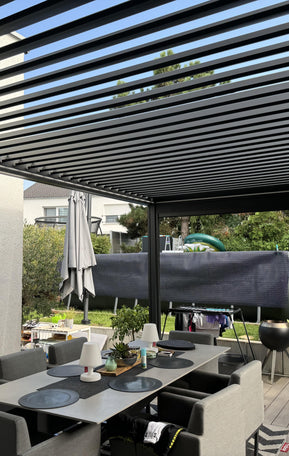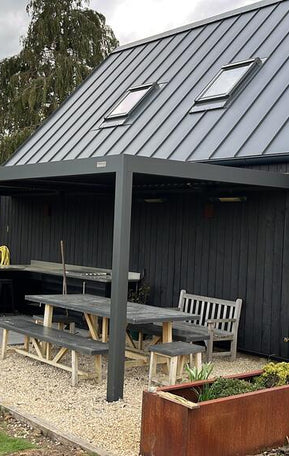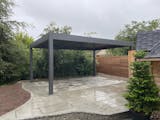PERGOLUX Skydance S2
PERGOLUX Skydance is the answer to many of our customers' wishes; luxurious design, integrated LED lighting and electrically adjustable slats.
The pergola is built on over 10 years of experience with pergolas in Norway. The result is a robust construction with a perfect combination of comfort and luxury.
The slats can be easily opened and closed according to weather conditions using a remote control. The LED lighting can be dimmed so that you can create your perfect outdoor space at any time. Let the sky dance freely above you from sunrise to sunset with PERGOLUX Skydance.
Key features:
- Electric Roof & Warm White LED Lights integrated in the louvres.
-
Easy to install. Normally 4-6 hours for 2 people.
-
Maintenance-free construction in powder-coated aluminium.
-
Tailor-made accessories: upgrade your pergola with screens, glass walls and lots of other accessories.
-
Strong slatted roof to withstand 150kg/sqm (120kg/sqm by the 4x6 size).
-
For the whole year whether it's snow, rain or sun!
- 100% waterproof: with gaskets between the slats, you get a completely tight roof!
PERGOLUX Tailor-Made Accessories:



Choose the right side walls for your PERGOLUX.

To ensure the fastest possible delivery, some items in your order may arrive earlier in separate packages



Basic Tools & Speedy Build
Choose between video guides, our guided mobile app, or downloadable PDF instructions for clear and precise help. Still need assistance or feeling stuck? Contact our support team for an instant response.
Download the app
Download our mobile app for the easiest setup. It provides step-by-step instructions, helps you track your progress, and always shows the latest updates for your pergola.
Prefer a printable version?
Download our PDF guide for step-by-step instructions you can follow at your own pace, anytime—even without an internet connection.

Please note that the delivery date of your order is based on the product with the longest delivery time. To reduce transport routes and CO₂ emissions, we only ship the order once all products are in stock. Exceptions include LEDs and heat lamps. The availability of each product can be found on their respective product pages.
Current delivery dates are displayed directly on the product page near the price when selecting different variants. At the moment, some variants are in stock, while others are still on their way to us.
We kindly ask our customers to be present during delivery and assist with unloading.
If you wish to store the PERGOLUX pergola before assembly, all packages can be stacked on top of each other to save space.
Your product in four simple steps:
1. Order your product from PERGOLUX!
2. Arrange the delivery date with our logistics partners
If lorries or larger vehicles cannot access your location, please inform our logistics partner during the scheduling process to arrange alternatives.
Who are our logistics partners ?
AIT is our main partner for deliveries, ATA handles our Glass Walls, and FedEx is used for smaller items.
3. Our logistics partner delivers your order on the agreed date
Our pergolas are delivered curb side by a two-person team. It is essential that you—or someone capable—is available on the day of delivery to assist with unloading. The products arrive in multiple packages, each designed to be lifted by two people. Please note: for 4x6 m models, some packages may weigh up to 100 kg.
If you require the items to be carried to a specific location on your property, this can be arranged for an additional fee of £250, which can be selected at checkout. Please ensure the access route is clear, level, and safe for our delivery team to carry the packages.
4. Assemble your order using the included instructions
Enjoy your new PERGOLUX product!
 Professional Installation, Made Simple
Professional Installation, Made Simple
If DIY isn't your thing, you can trust us to take care of the whole process. We partner exclusively with Pergola Installations, the UK’s premier installation specialists who know how to deliver flawless installations of our pergolas, easily.
How It Works
- Add Installation at Checkout: Select professional installation when you order. Pergola Installations receives your details instantly and creates your custom installation plan.
- Choose your pricing: Because installations can vary in complexity, we provide clear pricing tiers tailored to your request. From easy, to medium, or difficult, Pergola Installations will confirm your exact quote based on your specific project.
- Sit Back and Relax: Pergola Installations handles everything. Complete installation, clean efficient work, clear communication, and a two-year workmanship guarantee.









